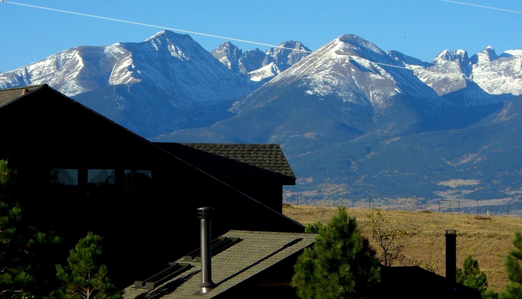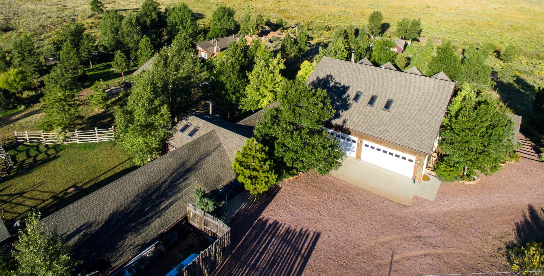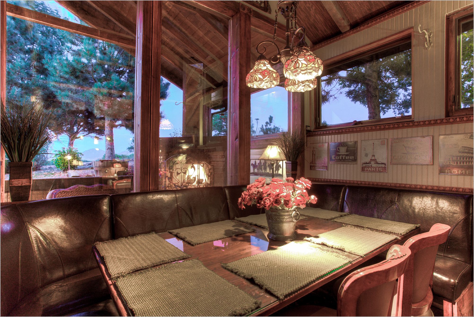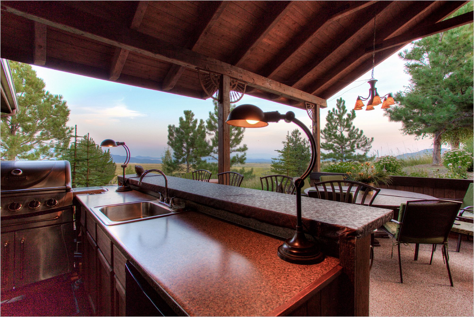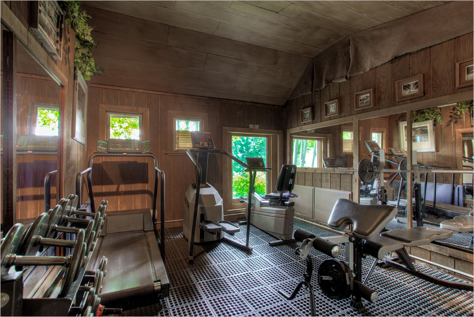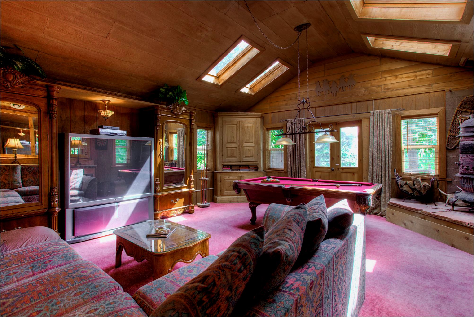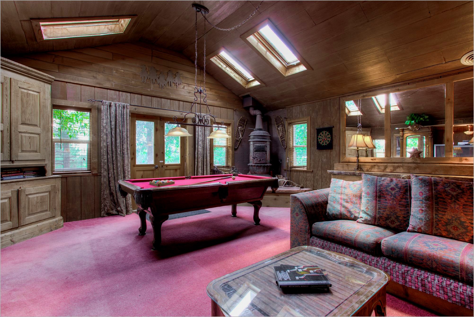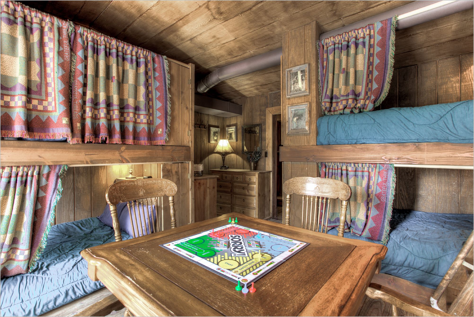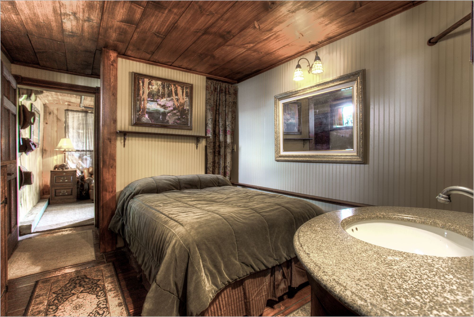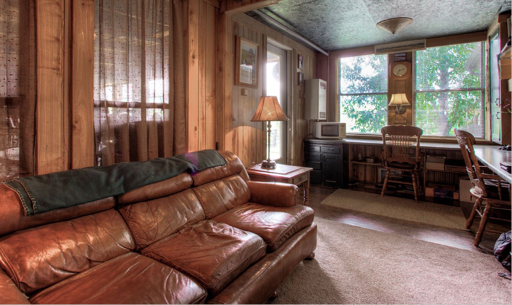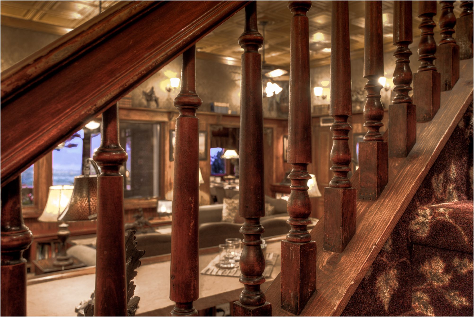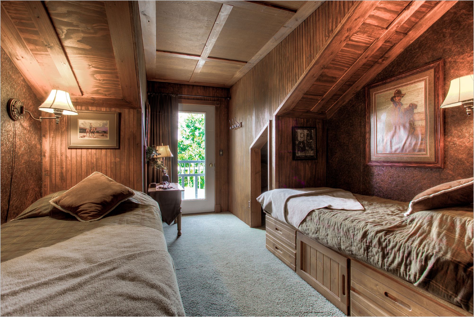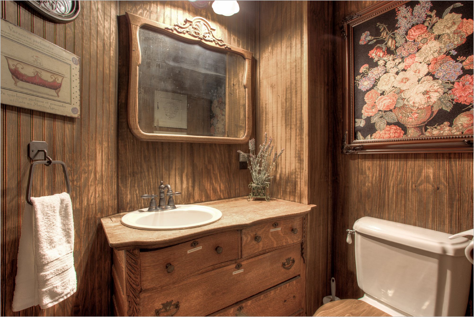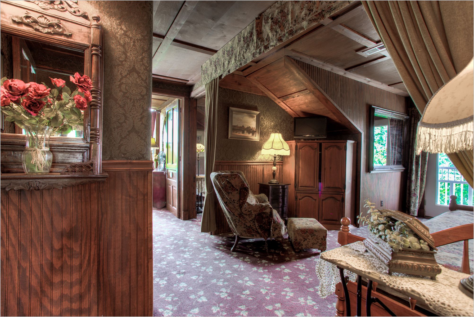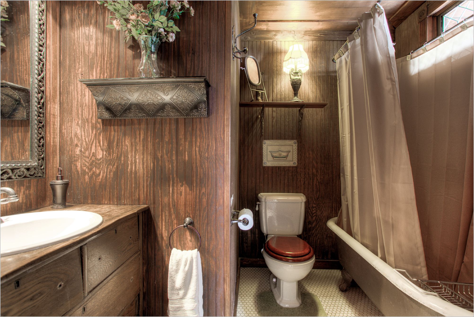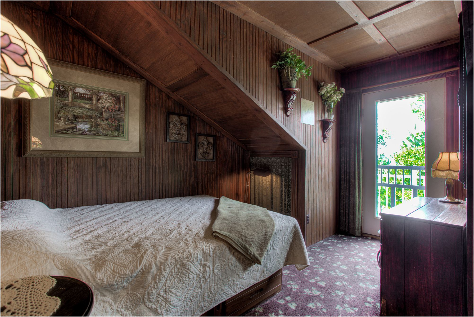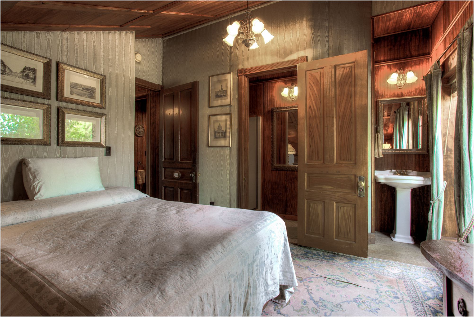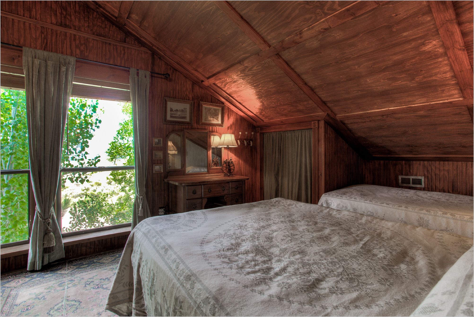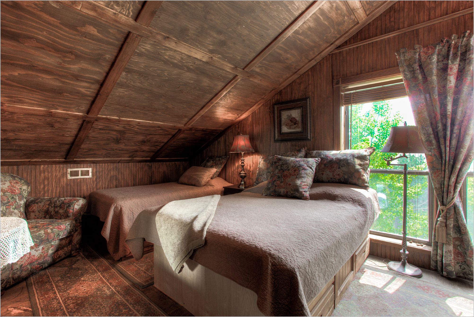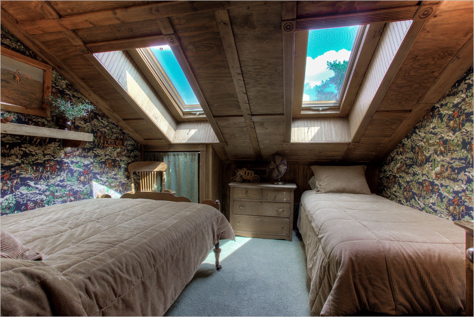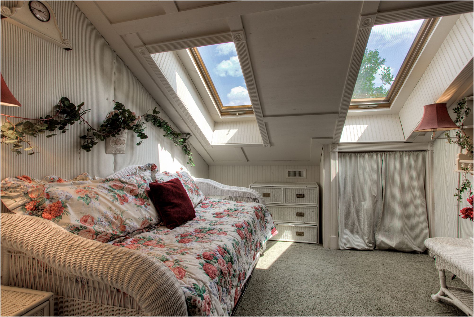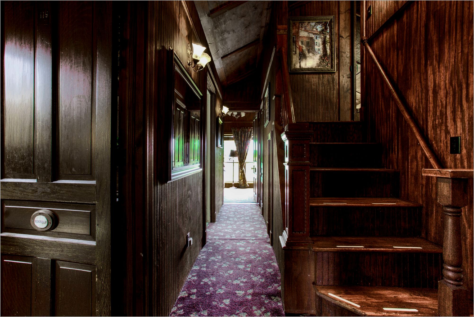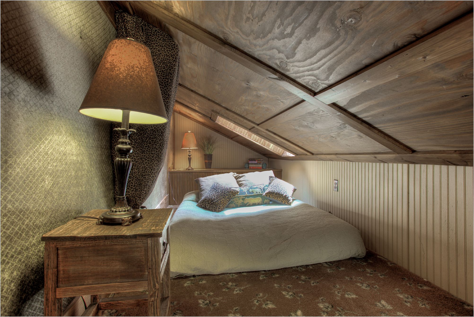The Ranch House – 10 Bedrooms, 9 Bathrooms and 1 Bunkroom
Imagine stepping back into the days of the old west and into the home of a wealthy, railroad baron. This is the feeling you’ll get when you walk into the main Ranch House. Completed in 2003, architectural antique doors, spindle rails, cabinets, etc. were used to create the feeling of a 100-year-old home.
- Saloon and Great Room: Dark wood, large fireplace and book lined shelves. Under the stairs, a full 12-barstool saloon bar with oval mirror and fluted columns. Twelve-foot ceilings, ceiling fans and outrageous views top off this amazing main room. Overstuffed leather chairs on either side of the open-hearth fire and chenille down-filled sofas insure total comfort. The saloon bar comes fully equipped with bar refrigerator, two bar sinks, glassware of all shapes and sizes, blender and icemaker. There is a bathroom off the main room.
- Parlor and Dining Room: Off the main room is the Parlor Dining Room that features an antique piano and seating for 40. There is a full bathroom off the parlor.
- Kitchen: Also off the great room is the fully equipped old-fashioned kitchen with all the amenities of a modern kitchen. This incredible kitchen includes a Garland stove, two sinks, two microwaves, two dishwashers, a large sub-zero style refrigerator and large kitchen island in the middle.
- Billiards Room: Located in the “old barn wing” of the Ranch House sits a wonderfully decorated game room with pool table, 62” large screen television with DVD and VCR capability, puzzles and games galore. This room also has a video library with hundreds of movies to choose from. The ping pong table is located right outside the game room door on the outdoor deck.
- Sauna/Spa/Workout Room: Also located in the “old barn wing” of the Ranch House are the “spa” elements of Red Rock Ranch. Take a sauna while looking out at the majestic mountains. Sit in the 6 person outdoor spa with some friends and take in the panoramic view of the Wet Mountain Valley. Keep in shape in the small workout room that features a Lifecycle, Life Step, treadmill and free weights.
- Veranda: The ranch house has a large veranda with outdoor furniture, barbecue and stunning views of the mountains and the Wet Mountain Valley.
- Breakfast Room: Provides cozy, yet spacious casual dining space for 10.
Sleeping Accommodation Total For Upstairs = 20
The upstairs of the Ranch House two hallways and 7 ft. antique bedroom doors which create the feeling of being in an old hotel, and the following bedrooms.
CLICK ON ANY ROOM NAME BELOW to see what it looks like:
- Valley View Room: King bed and twin bed, full bath and balcony
- Wild West Room: Two twin beds and balcony
- Stanley Suite: This room can function as a living room for the Victorian and Crestone rooms, or draw the curtain and use the twin daybed and trundle as a bedroom for two.
- Crestone Room: Queen bed
- Victorian Room: Queen bed and balcony
The three rooms above share a full bath adjacent to the Stanley Suite. - Hillside Room: Queen bed and twin bed, full bath
- Rosita Room: Queen bed and twin bed, full bath
- Round-up Room: One double and one twin.
- Ivy Room: One twin daybed with one twin trundle bed*
- Attic Room: One queen and one twin
There are two bathrooms in the hallway for rooms that do not have private bathrooms.
* Trundle beds can be placed together for a “cruise ship style” king with separate sheets.
Sleeping Accommodation Total For Downstairs = 5
The downstairs of the Ranch House features an old fashioned Bunk Room with game table.
- The Bunk House: Four double beds and one twin bed. Designed like an old train car, each bunk has drawn curtains to provide privacy. Of course, in the center of the room is the game table!
Floor Plans
Ranch House Floor Plans (click to enlarge)
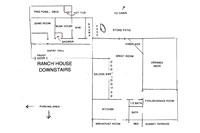 |
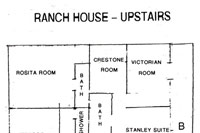 |

